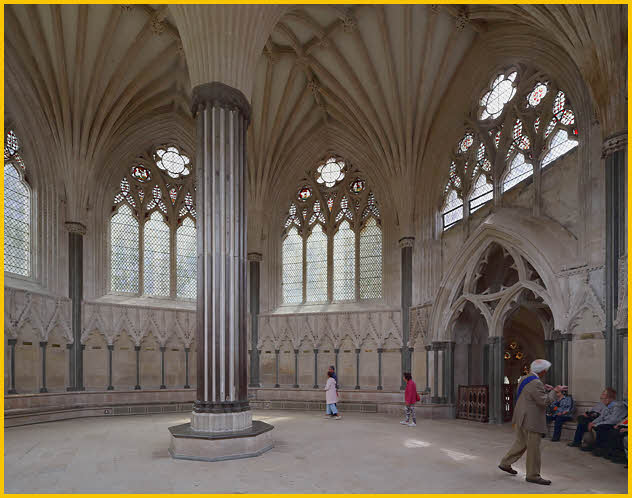United Kingdom-England 5
Chapter House
 |
The Wells Chapter House is the only octagonal chapter house to be built as a first story on top of an undercroft, which was the "strong room" of the cathedral. A crypt would not have been practical because of underground water. The undercroft itself, with its rugged supporting pillars, was certainly constructed by 1266, just after the completion of the West Front but work on the Chapter House itself(1286-1306) proceeded slowly.
Delicate ball-flower surrounds each window arch and the vault bosses have beautiful leaf designs. Seats round the outer walls give places to more than forty prebendaries or canons, to meet together and discuss the affairs of the cathedral. Legal proceedings were also carried out from time to time. Each seat is marked with headstops under the canopies and in all the corners there are humorous and mischievous faces. The vestibule originally had wooden doors to separate the Chapter House from the steps, where, close to the wall, were seats for witnesses waiting to give testimony.
