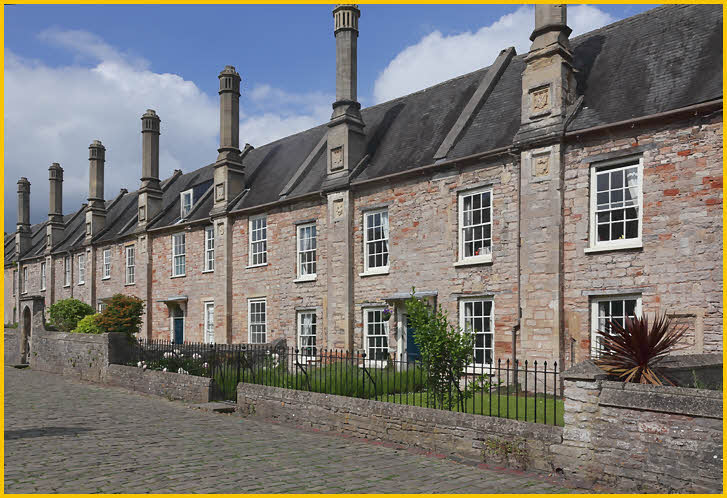United Kingdom-England 5
Vicars Residences
 |
The houses are an early example of collegiate architecture, albeit for singers rather than scholars and originally looked similar to a quadrangle more commonly seen today in places such as Oxford.
Each house originally had a ground floor hall with a staircase at the rear leading to an upper room. All of the properties have been subject to alteration from the mid-15th Century, including the addition of the iconic chimneys and extensions to the rear of the properties. Originally 42 houses were built (one per vicar), but some were combined following the Reformation when vicars were allowed to marry to accommodate growing families. Front gardens were later added giving it the appearance of a street. The Close now comprises 27 residences.
