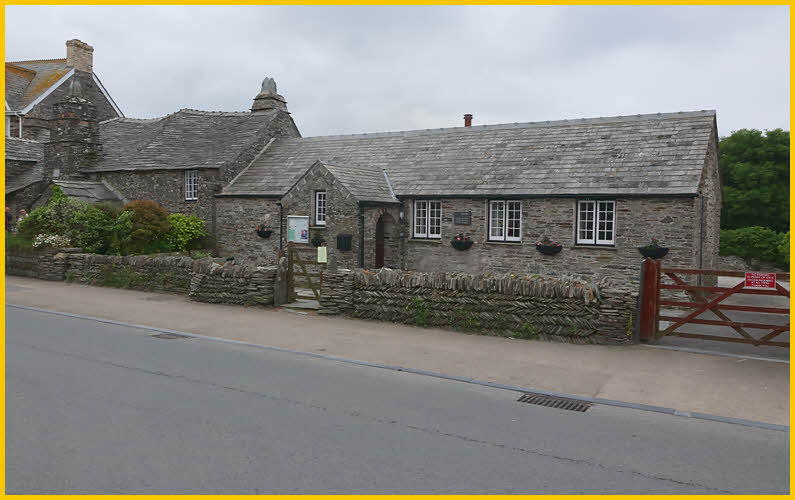United Kingdom-England 3
Old Post Office
 |
The house was built in c.1380 as a medieval thatched house of three rooms with a through-passage. The building would originally have been a single storey dwelling, open to the roof, and would have housed livestock in the northern partition.
A central hearth in the hall would have offered warmth and provided smoke that would seep through the thatch above, killing off woodworm and preserving the wooden frames.
Modified since the medieval period, the main phases of re-development took place during the late 16th and 17th centuries: local brown slate was used in place of thatch for the roof, timber panelling was replaced with stone and a fireplace and chimney stack were also added.
Its final use was as the letter-receiving office for the village during the 1870s.
The National Trust has restored it to this condition. It was among the early acquisitions of the Trust (1903).
